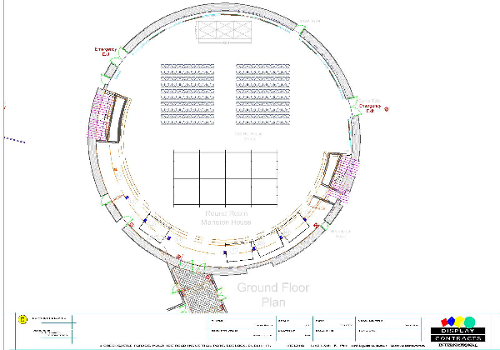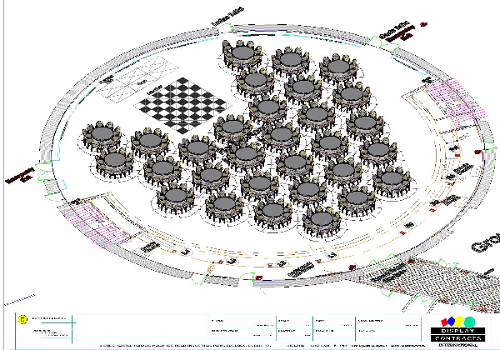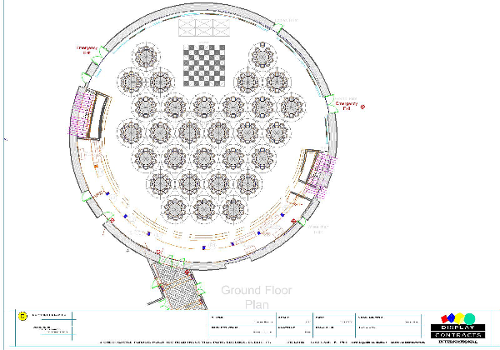Click to download a PDF of the floorplan for the Crush Hall (entrance to the Round Room).
Click to download a PDF of the floorplan for The Glass Room highlighting dimensions.
Click to download a PDF of the floorplan for The Glass Room with furniture.
Click to download a PDF of the floorplan for The Supper Room.
Click to download a PDF of the floorplan for the downstairs Lounge.
Click to download a PDF of the floorplan for the hallway between the Supper Room and The Glass Room meeting room Dublin.

*Please note: AutoCad drawings of the Round Room also available upon request.
Site Links
Other Links
Our Address
- Conference & Events Venue at The Mansion House, Dawson Street Dublin 2, Ireland
Contact Us
Contact our team of Event Experts
E: sales@mansionhouse.ie
T: +353 (0)1 6344 628


